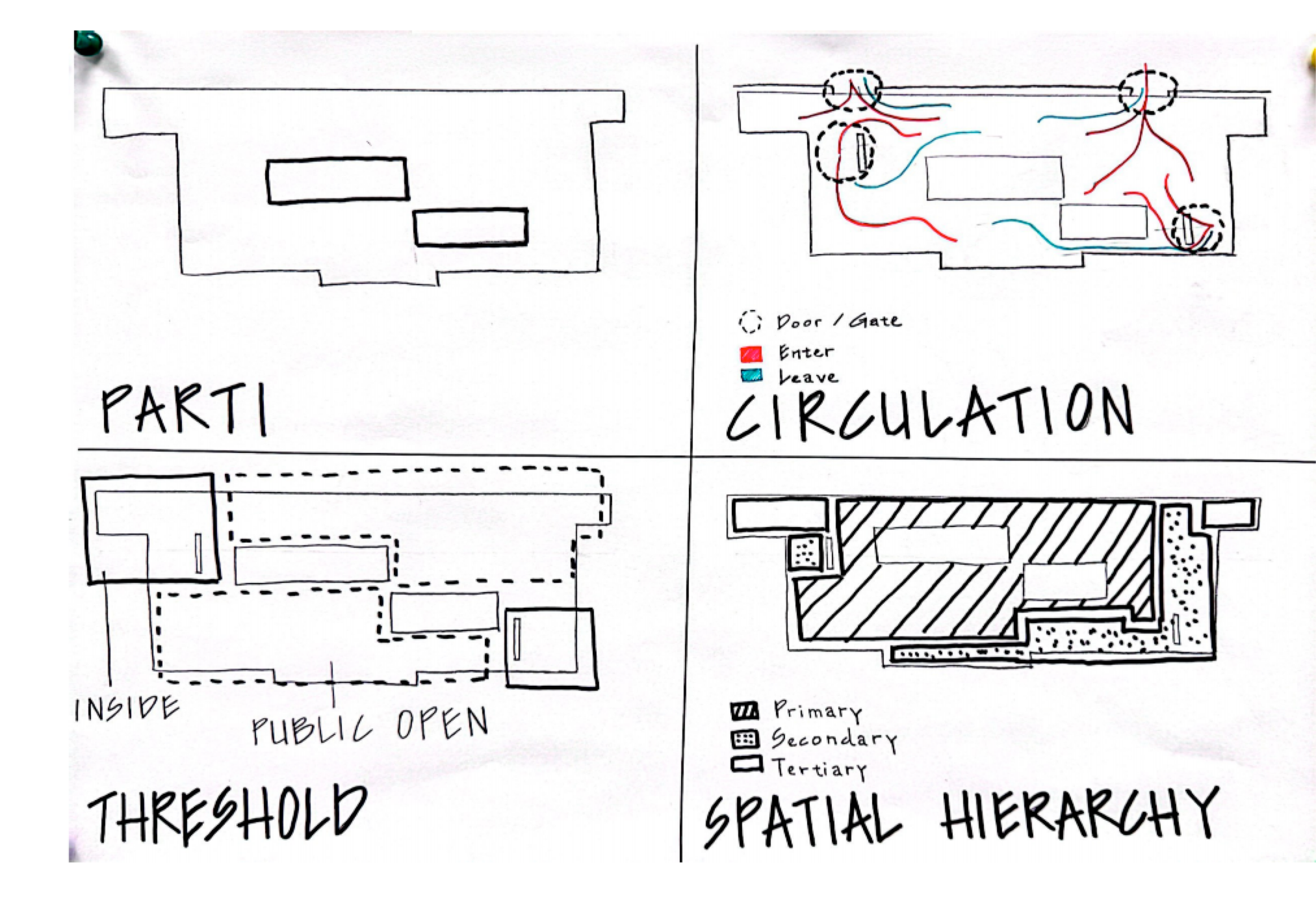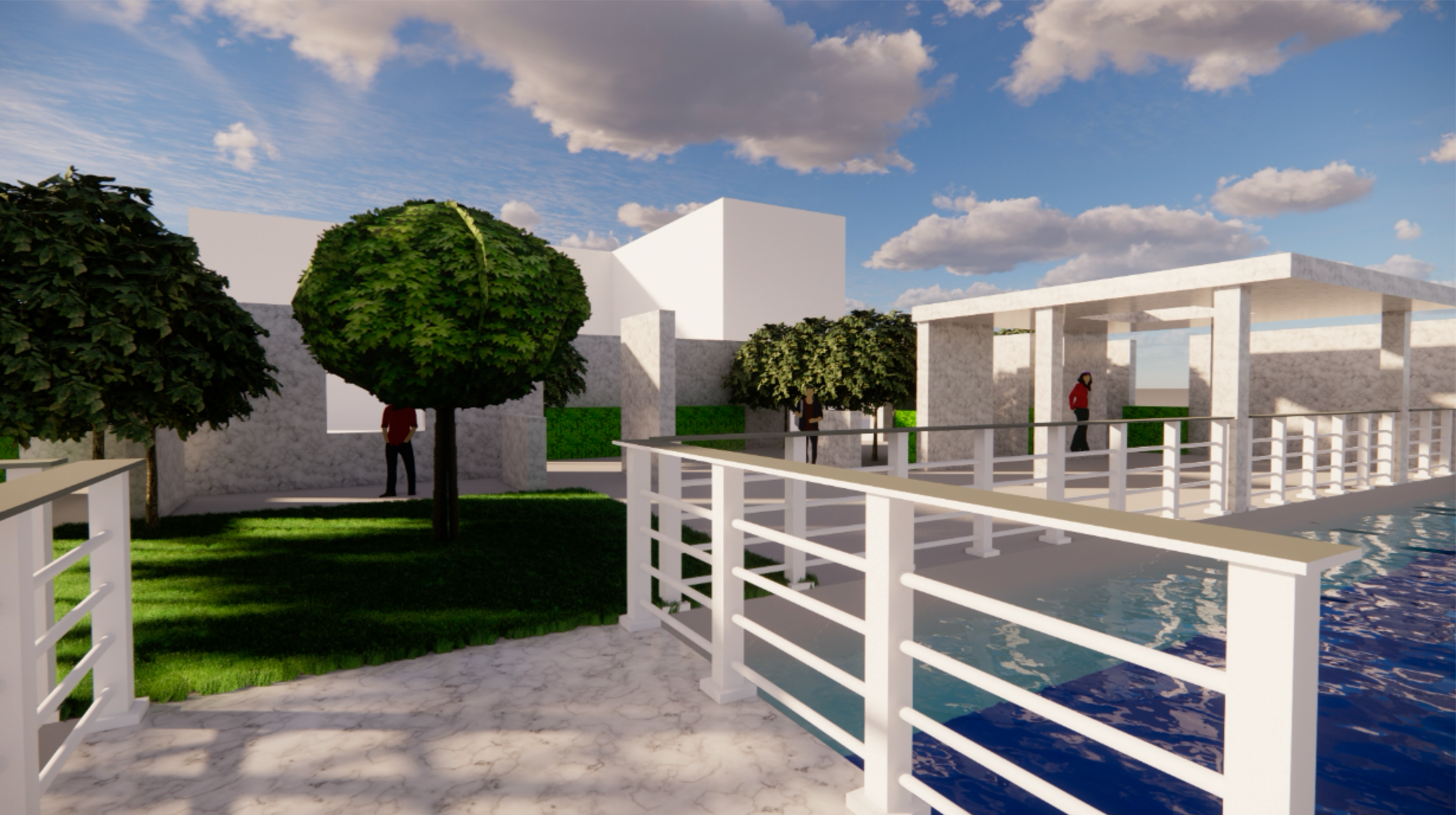Metropolis Eden
Semester: Spring 2024 | UMD
Location: Shanghai, China, proposed site in a costal park
Concept & Inspiration
Hand Drawing Diagrams
DIAGRAMS & PLAN
Metropolis Eden is an urban sanctuary that redefines the relationship between nature, architecture, and human experience. Through a carefully curated balance of structured design and organic elements, it creates a dynamic yet tranquil environment that encourages exploration, contemplation, and connection. By integrating materiality, spatial sequencing, and sensory engagement, Metropolis Eden transforms the cityscape into a meditative retreat, offering a harmonious blend of order and discovery.
The Sculpture Garden at MoMA, designed by Philip Johnson, serves as a key inspiration for my work, offering a masterful integration of architecture, nature, and curated artistic experiences. Through a series of diagrams, I analyzed its spatial organization, material contrasts, and circulation patterns to better understand how the garden functions as an immersive urban retreat.
Vegetation & Water: The strategic placement of trees, shrubs, and water elements enhances the sensory experience, balancing enclosed and open spaces while fostering a tranquil atmosphere.
Landmarks & Spatial Containment: Key sculptures serve as focal points, influencing movement and interaction. The interplay between open and contained areas shapes the visitor’s perception, providing moments of both expansiveness and intimacy.
Parti & Circulation: The garden’s organization is carefully structured to frame views and guide movement. Circulation patterns reveal a layered flow, allowing visitors to explore freely while still encountering framed perspectives and curated moments.
Thresholds & Spatial Hierarchy: Clear zoning differentiates public, semi-public, and enclosed areas, ensuring a dynamic yet cohesive experience. The spatial hierarchy defines how primary, secondary, and tertiary spaces interact to create depth and engagement within the garden.
This analysis deepens my understanding of how landscape and built elements can seamlessly merge to create a contemplative yet interactive space. It informs my own approach to integrating architecture, landscape, and user experience in my design projects, particularly in the Metropolis Garden, where I explore similar principles of spatial composition, framed views, and curated interactions.
The Metropolis Garden embodies a symbol of stability, using a series of wavy yet orderly walls that create a sense of rhythm and structure. The rectangular forms reinforce this stability, while subtle height variations add visual interest without overwhelming the space. Green spaces are strategically positioned along the main entrance axes, creating an oasis-like experience within the urban environment. The circulation design encourages exploration—pathways weave through trees and walls, revealing the landscape gradually. Small openings in the walls and vegetation offer glimpses of the garden, engaging visitors in a dynamic, cinematic journey where the full experience unfolds progressively.
MATERIALS
The use of marble walls in The Metropolis Garden takes inspiration from the MoMA Sculpture Garden, where marble serves as both a structural and aesthetic element. Its smooth surface and clean appearance contribute to a sense of visual harmony, reinforcing order and serenity throughout the space. Thoughtfully balanced in placement, the material enhances the garden’s structured yet calming atmosphere. Beyond aesthetics, marble’s acoustic properties play a crucial role in shaping the sensory experience—its reflective surface minimizes echoes and reverberations, effectively reducing noise pollution from the urban surroundings. This allows visitors to fully immerse themselves in the natural soundscape, where subtle elements like birds chirping and leaves rustling become integral to the experience, deepening the connection between architecture, nature, and human perception.











