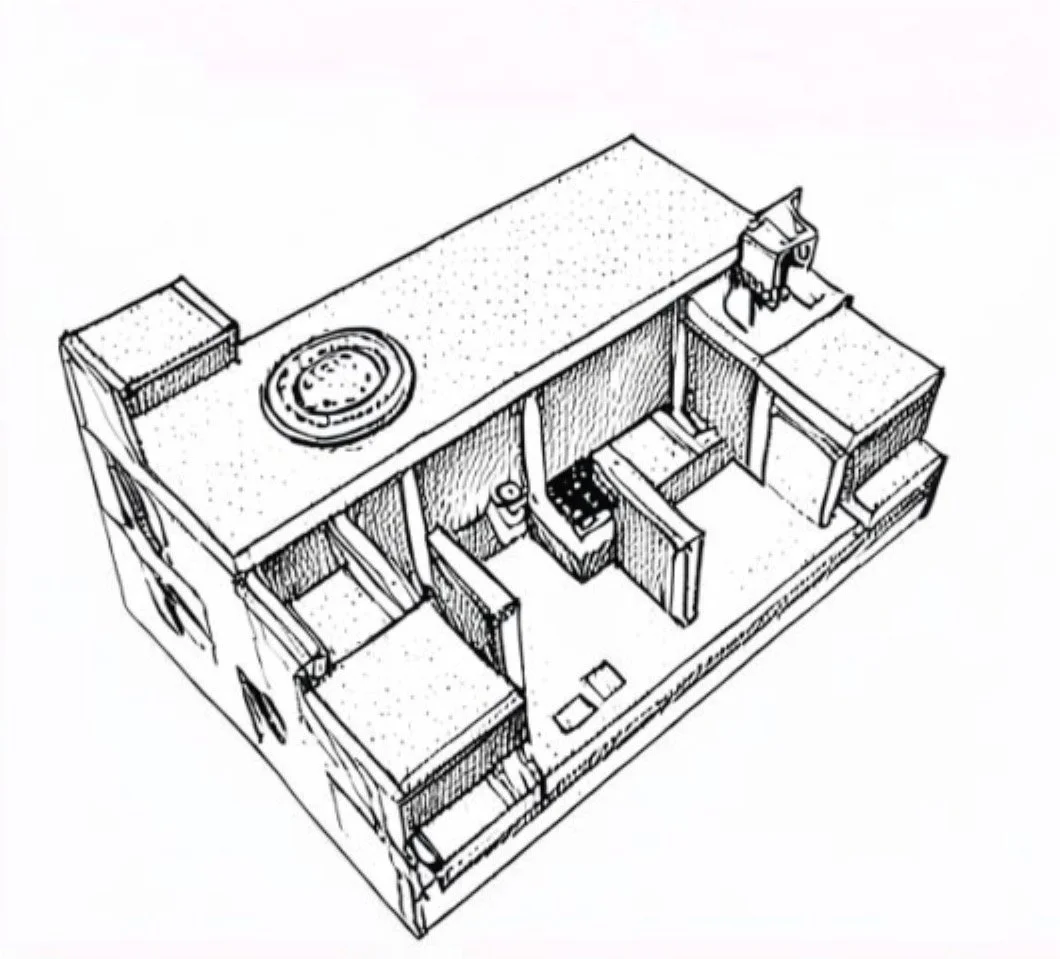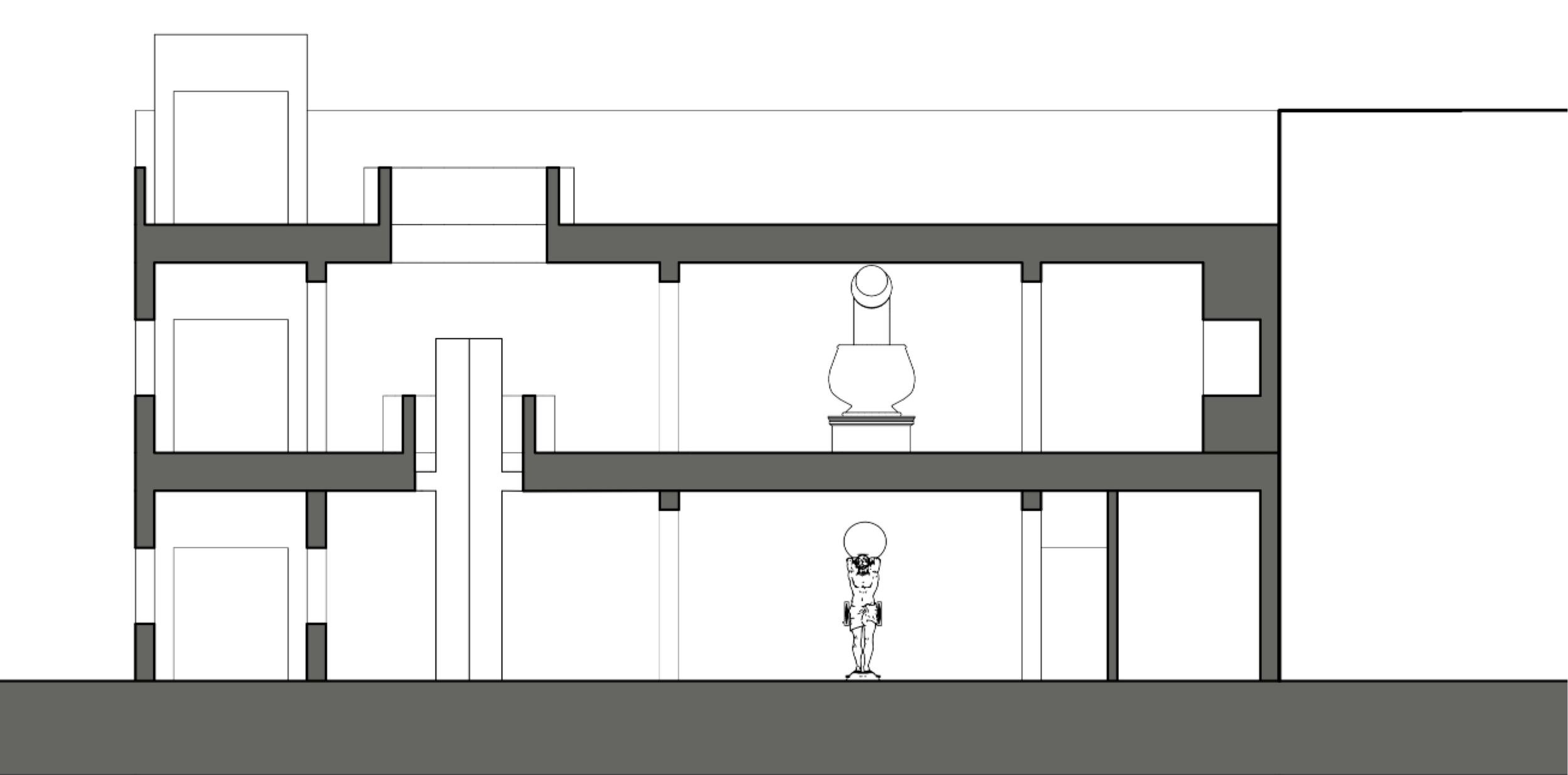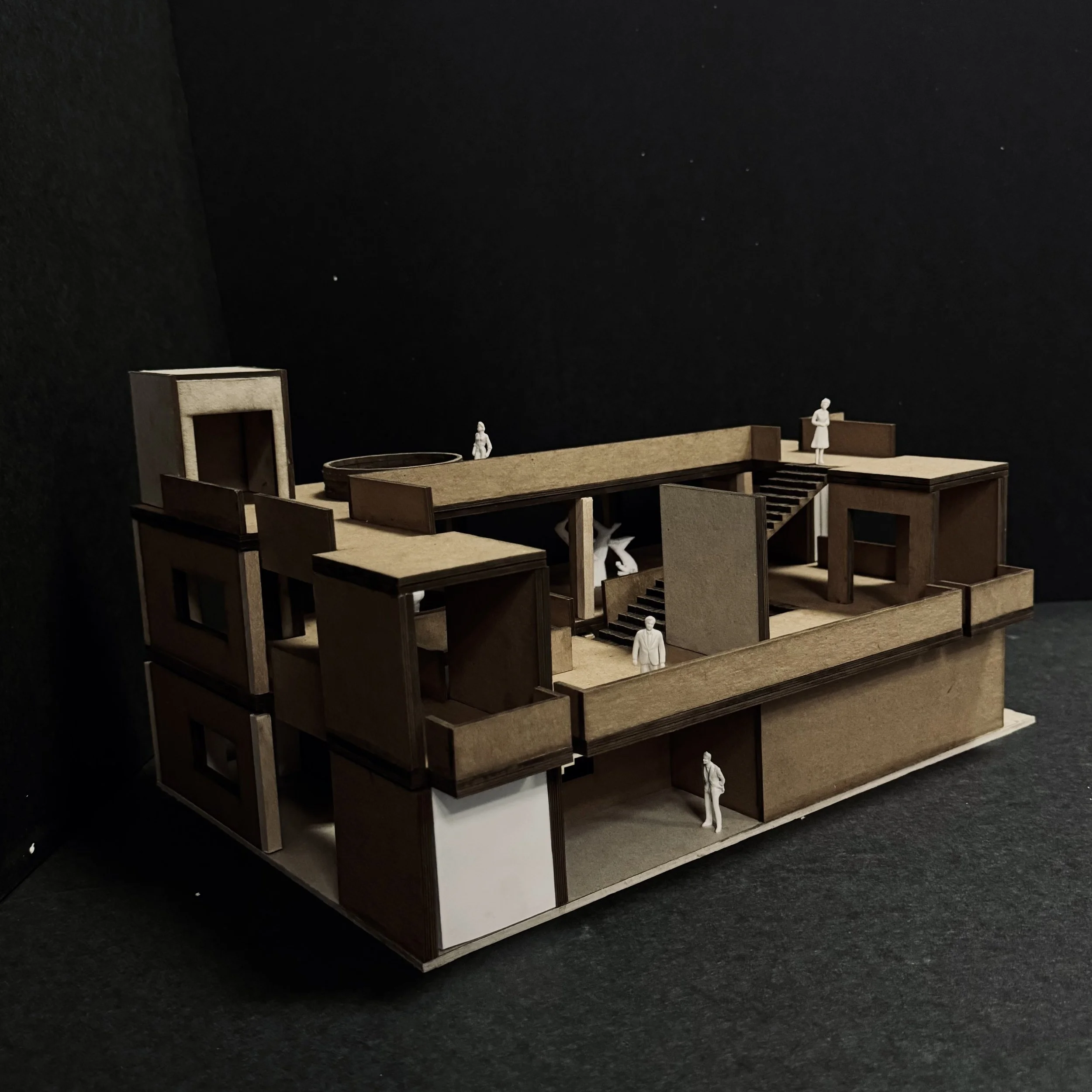Metropolis Gallery
The Metropolis Gallery is a serene yet dynamic space that harmonizes art, architecture, and nature. Located near a park by the sea, the design emphasizes tranquility and fluid movement, offering an immersive experience for visitors. With a minimalist material palette of concrete, glass, and wood, the gallery fosters a seamless connection between indoor and outdoor environments. Natural light and strategic spatial planning enhance the exhibition experience, while sustainable design strategies ensure energy efficiency. This gallery is a reflection of urban sophistication, inviting contemplation and creativity in a peaceful setting.
Design Process
Hand Drawing Diagrams
The gallery design is structured around a central focal point, as highlighted in the parti diagram, establishing a strong axial organization that guides spatial hierarchy and movement. The rhythm diagram reveals a modular approach, organizing spaces into structured bands that create a consistent yet engaging visitor experience. Circulation is dynamic, with a primary zig-zag movement path (red) complemented by a strong vertical axis (blue), ensuring smooth transitions between key spaces. The hierarchy diagram effectively distinguishes spatial importance, with primary exhibition areas in bold red, secondary transitional spaces in pink, and tertiary support functions in blue, optimizing both functionality and wayfinding.
The site plan presents a well-integrated design that balances built and open spaces, fostering a strong connection between architecture and nature. The courtyard with a central tree, highlighted in green, serves as a focal point, offering a tranquil outdoor gathering space that enhances natural ventilation and daylighting. The strategic placement of green elements throughout the site softens the architectural massing and creates a harmonious transition between indoor and outdoor spaces. The waterfront edge at the lower portion of the plan suggests a direct relationship with the surrounding environment, reinforcing a peaceful and immersive experience. Circulation is clearly structured, with defined pathways and seating arrangements, guiding visitors seamlessly through the space. Shadows and shading elements indicate a thoughtful response to sunlight and climate considerations, ensuring comfort in both indoor and outdoor areas.
Document Drawings
Plan Ground Floor
Plan Second Floor
Section
Plan Roof Top
Handcraft Model
Semester: Spring 2024 | UMD
Location: Shanghai, China, proposed site in a costal park
















